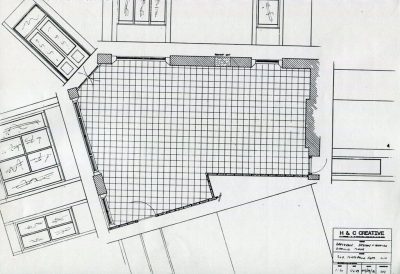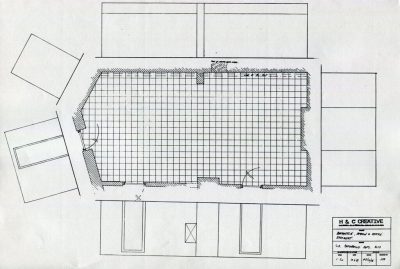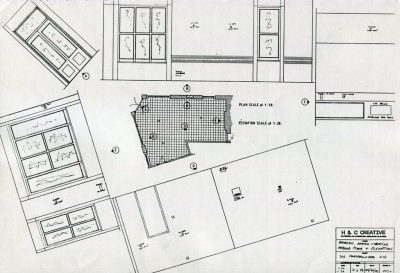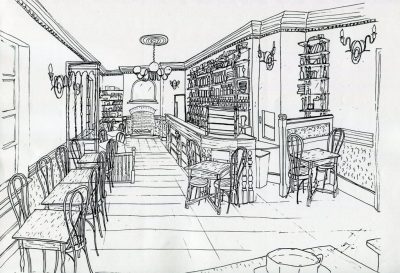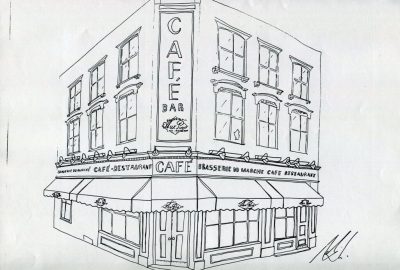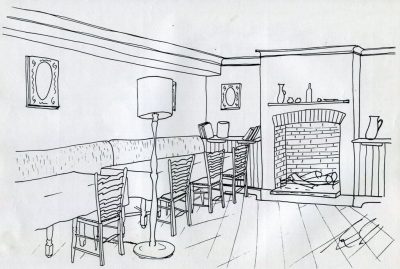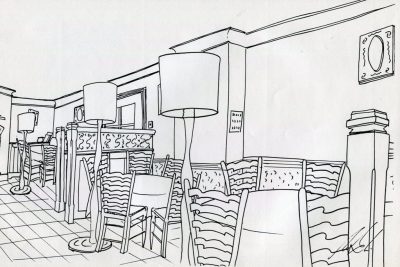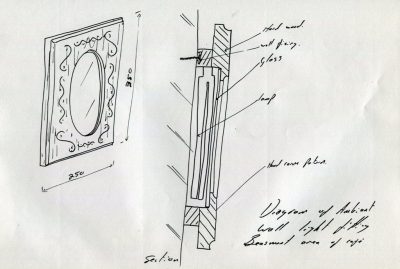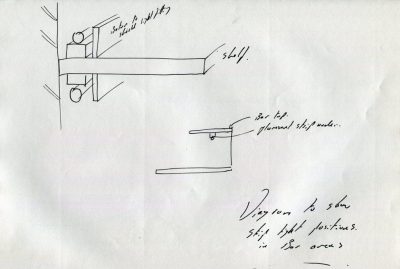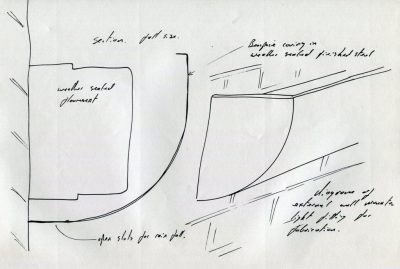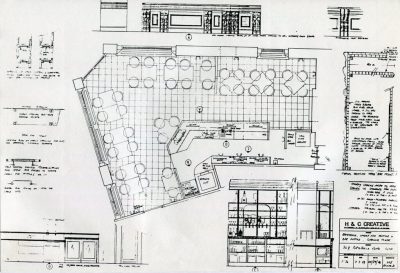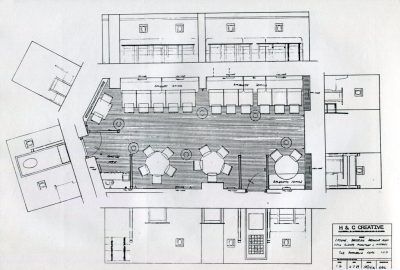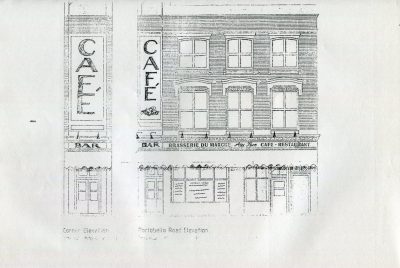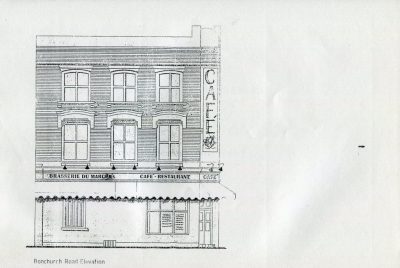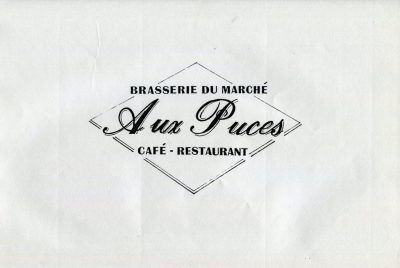French Brasserie, Portobello Road – ML Design, 1989
Section 1 – Objectives of the Project
The objective of this project is to supply information and specifications enabling the user company to carry out works of decorating, implementing furniture layouts and construction to a restaurant bar, dining area, and external façade in the style of a French Brasserie. The menu offers lunch and dinner in addition to light snacks and beverages throughout the day and evening, expecting cover charge averages of £15 (1989),
The user company has acquired numerous secondhand fittings which are to be incorporated in the scheme.
The overall ambience is to be that of affordability and comfort, encouraging a high turnover throughout the day and evening. References will be made to the French Relais Routier idea of catering for groups of 6-10 without prior booking and encourage a casual meeting place for the village element of North end of Portobello Road.
Section 2 – Information
1:20 plans and elevations were drawn up using client’s own 1:50 drawings and site dimensions taken to cross-check: adjustments were made to the elevation drawing and they were reproduced accurately.
A schedule was prepared of all the salvage items intended for use in the scheme. Dimensions and reference photos were taken.
The user company had definite ideas of where and how most of these items were to be used and our role was to confirm the suitability, quality and feasibility of his proposals.
Sketch plans were prepared using his information and on consultation with the user company the layouts were agreed as illustrated in the sketch perspectives in section 3.



Section 3 – Perspectives
Perspectives were drawn up in ink, outlining the proposed layouts and design of the areas, illustrating the ambiance and the attitude of the French brasserie styled restaurant and bar.
The drawings were reproduced allowing colour options to be presented. These are not included in the report as colour reproductions is not possible for the purpose of this record, but have been presented to the client for his choice.
The graphics issued by the client were incorporated in the external elevations as suggestions for the user company to instruct sign writers and canopy fabricators to implement.
A diagram and illustration was also prepared for a bespoke light fitting for the basement area. This is for the user company to investigate the possible fabrication of or alternatively source a ready-made item to suit.







Section 4 – Production Drawings
The production drawings show floor plans and elevations of ground and first floors, and external elevations together with sections and elevations of bar (for construction by others) and of the agreed layout and positioned facilities with notations for reference (i.e. notes and model numbers of items for the user company to buy and install).
Mouldings, light fittings etc are also itemised in Section 5.
Section 5



Section 6 – Conclusion and Recommendations
The work carried out in accordance with the terms of reference for this project will guide the user company towards the establishment of the Brasserie’s image and feel. It is not a conclusive specification as the method of implementing the works is entirely in the hands of Tim Burt as Commissioning Agent and Contractor.
Budgets are not clearly defined. However, the terms of reference outline the advisory and suggestive nature of this project and do not allow for conclusive specification or site supervisory functions or liability of works proposed.
We have, in every case, consulted the client, developing the project in accordance with his instructions and budgetary constraints and have not specified any works over and above his predetermined program.
We have, however, suggested some bespoke fittings that he might commission the development and production of outside the parameters of our current contract.

